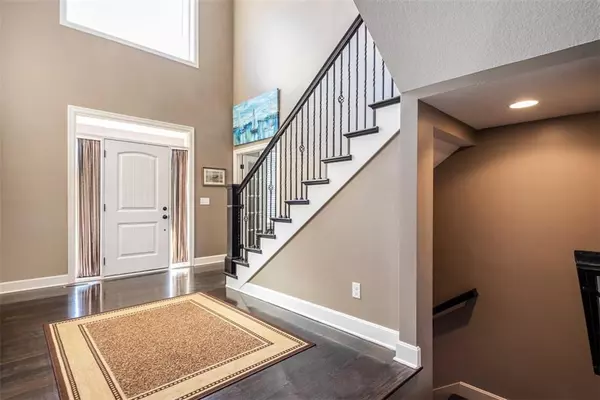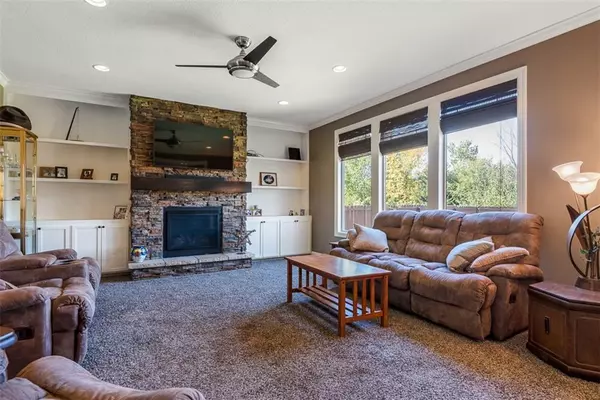$550,000
For more information regarding the value of a property, please contact us for a free consultation.
6 Beds
6 Baths
4,062 SqFt
SOLD DATE : 12/21/2023
Key Details
Property Type Single Family Home
Sub Type Single Family Residence
Listing Status Sold
Purchase Type For Sale
Square Footage 4,062 sqft
Price per Sqft $135
Subdivision Megan Valley
MLS Listing ID 2458129
Sold Date 12/21/23
Style Traditional
Bedrooms 6
Full Baths 5
Half Baths 1
HOA Fees $31/ann
Year Built 2015
Annual Tax Amount $7,080
Lot Size 8,882 Sqft
Acres 0.20390266
Property Description
No need to build! This huge 6 bedroom, 4.5 bathroom home is located in the coveted Megan Valley subdivision. The home is located close to the high school, middle school and elementary school. You will love the spacious entry into the home. There is a main level bedroom off the entrance that could also be used as a home office with dedicated bathroom. The fire place is the focal point of the great room with built in cabinets on each side. Mount your television above the fireplace and enjoy this area all year long. You will be so impressed with the gorgeous kitchen, large center island and decorative back splash and the pantry offers plenty of storage. There is a half bathroom off the garage entrance along with built-in's to store your shoes, coats, etc.
The oversize ensuite is awesome. You'll love the separate tub and the finishes in the walk in shower. The walk-in closet is massive with extra built in's. Laundry is a breeze with the laundry room connected to the closet. Bedrooms 2 and 3 share a bathroom and the 4th bedroom has it's own private bath.
The finished lower level has hardly been used. There is a 6th bedroom in the lower level with plenty of closet space. The family room area includes a bar - great space to watch your favorite movies. There is a full bathroom in the lower level and a separate area large enough for pool table, shuffle board or second television area.
The covered, screened in patio is a great area to relax at the end of the day and enjoy watching the sun set. Green space behind the privacy fence and in-ground sprinkler system. According to the county records the total square footage is 4062 - not sure you'll find a large home in Gardner.
Location
State KS
County Johnson
Rooms
Other Rooms Main Floor BR, Recreation Room
Basement true
Interior
Interior Features Ceiling Fan(s), Kitchen Island, Pantry, Vaulted Ceiling, Walk-In Closet(s), Wet Bar
Heating Natural Gas
Cooling Electric
Flooring Carpet, Ceramic Floor, Wood
Fireplaces Number 1
Fireplaces Type Great Room
Fireplace Y
Appliance Dishwasher, Disposal, Humidifier, Microwave, Refrigerator, Gas Range, Water Softener
Laundry Bedroom Level, Laundry Room
Exterior
Parking Features true
Garage Spaces 3.0
Fence Privacy, Wood
Roof Type Composition
Building
Lot Description City Limits, City Lot, Sprinkler-In Ground
Entry Level 2 Stories
Sewer City/Public
Water Public
Structure Type Stone & Frame
Schools
Elementary Schools Madison
Middle Schools Pioneer Ridge
High Schools Gardner Edgerton
School District Gardner Edgerton
Others
Ownership Private
Acceptable Financing Cash, Conventional, FHA, VA Loan
Listing Terms Cash, Conventional, FHA, VA Loan
Read Less Info
Want to know what your home might be worth? Contact us for a FREE valuation!

Our team is ready to help you sell your home for the highest possible price ASAP

"Molly's job is to find and attract mastery-based agents to the office, protect the culture, and make sure everyone is happy! "








